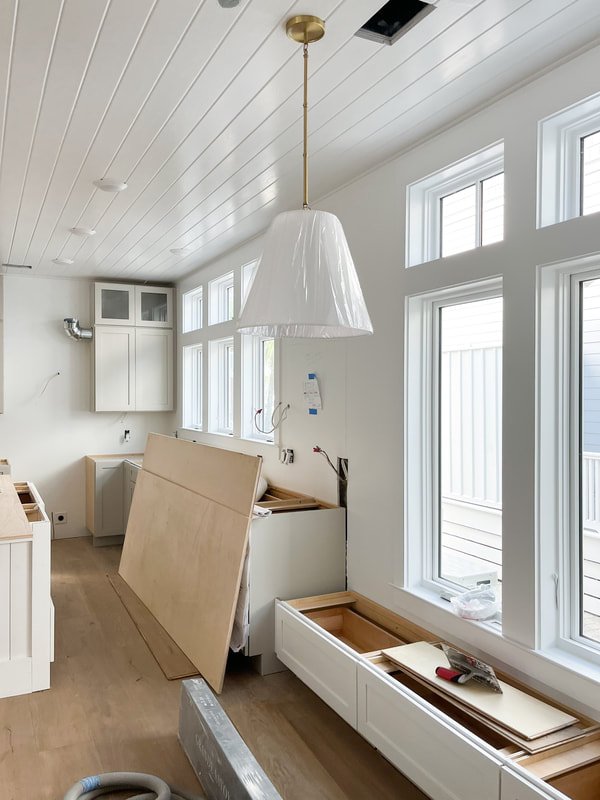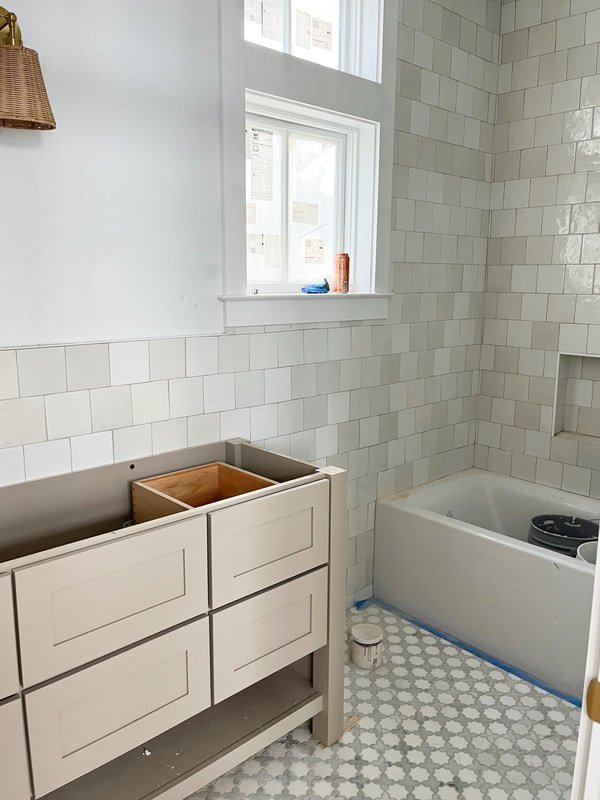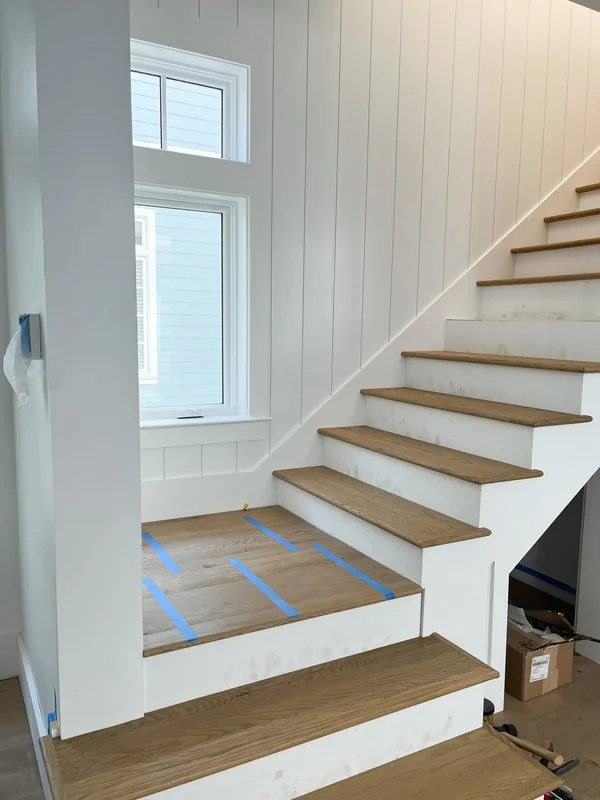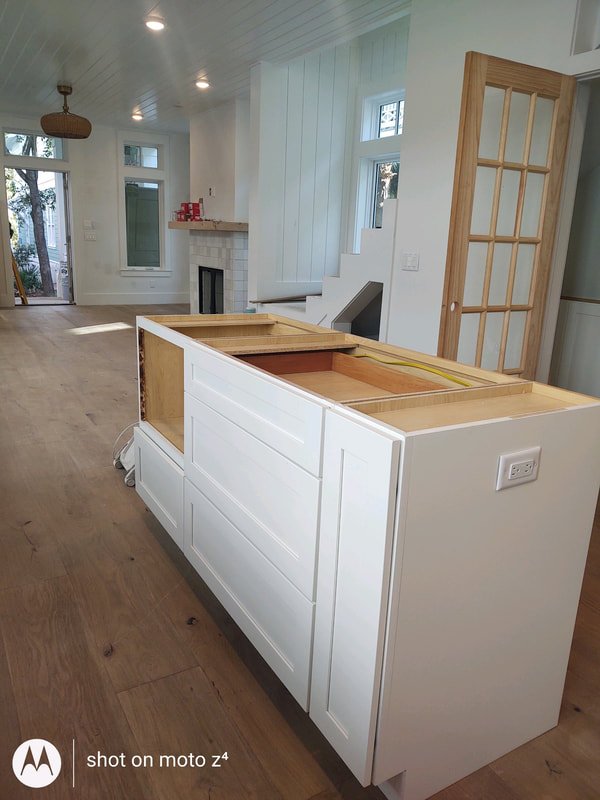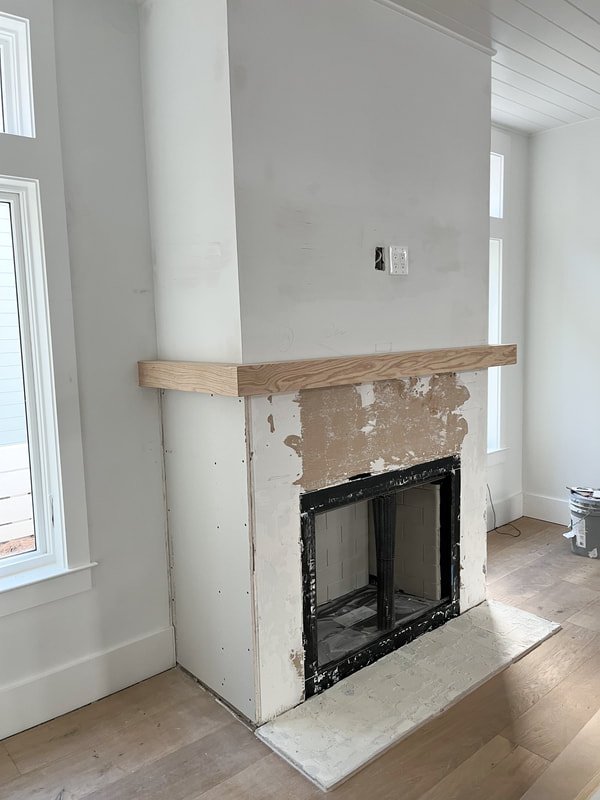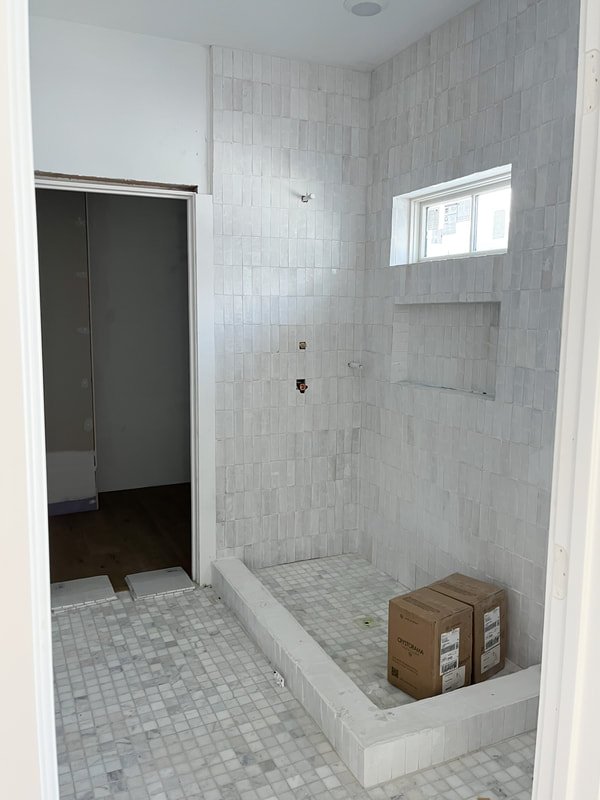Big Florida Build Update!
With the Florida build finally rounding a corner, I thought it might be time to share a formal update! Over the last few weeks, we have seen immense progress! Aside from a few hiccups, things are rolling smoothly. I find such relief with each new photo that we receive! My micromanaging self is having a hard time building this home from across the country! If I had it my way, I would be flying down every weekend! Unfortunately, all of the important detail work (tile, millwork, etc.) just so happened to fall during the last month of pregnancy which is leaving me to check on the house virtually instead of hopping on a flight.
Here is what is going great!
All bathroom tile has been installed and it was executed perfectly! I sent a powerpoint with patterns, grout joints, grout colors, wainscoting details, edging instructions, and more (I'll be sure to blog about that later). It's clear that the installer my builder uses is excellent! All directions were executed well and he did an impeccable job with all of the zellige tile (which is challenging to install!)
The cabinets and vanities are all set. I have been very impressed with our cabinetry supplier. They have been thorough, responsive, and organized!
Our flooring is in and it adds so much warmth to the all white beach house! We went with a European oil finish wide plank oak by DuChateau.
The exterior of the house has turned out so much more beautiful than I had imagined! The color (which I had been nervous about...more here) is perfect. It's fun and beachy, yet feels neutral and refined in its own way.
We've experienced a few hiccups, too....
Our apron sink for the kitchen arrived cracked. Thankfully, we can get a new one delivered just in time for quartzite install in 3 weeks!
One of the porch fans is defective. I am working on getting a replacement but have not had good luck getting ahold of the company. These are the fun tasks I love doing in my "free time" while 9 months pregnant!
Ceiling headboard was not installed in the main floor bedroom which had been the plan. I'm not sure where the communication was missed, but we decided to let it go. We don't want any more delays and it's something we can add later! Perhaps I'll even do wallpaper instead!
When unboxing and installing toilets, the plumber realized that in two of the bathrooms the plumbing for the toilet was too close to the wall. The zellige wall tile that we installed is thicker than traditional tile, making the plumbing rough in just a pinch to close to the wall! Thankfully, I was able to promptly get ahold of Ferguson (they have been excellent!) and they helped me find alternative toilets with a 10" offset that will fit. They will be delivering those and taking back the two that will not work.
Ah, and lastly, the fireplace debacle! The wrong tile was installed on the fireplace. I ordered Cle Zellige 4x4 in Moroccan Sea Salt (a white hue). We had a few leftover boxes of Bedrosian's Cloe 5x5 in White (which we installed in a bathroom shower). When Ty was in town checking on the house a few weeks ago, our builder held up the white 5x5 Cloe and asked if it was the right tile, to which Ty affirmed. Honestly, they look similar so I can see how there was some confusion! It looks beautiful, but I specifically selected the white zellige to coordinate with the white zellige 2x6 brick that is going in the adjacent kitchen. Too, the zellige was an investment (compared to the Cloe tile that was installed) and I didn't want it to go to waste (non-returnable). I also noticed, in a photo sent by our cabinetry supplier, that the mantle on the fireplace was incorrect. I designed a 4" oak mantle to wrap the fireplace, minimal and subtle (like this fireplace). Ty accidentally communicated that I wanted a deeper mantle, so a 12" mantle was installed. A 12" mantle can be a nice size as it allows room for decor on the mantle, however, I prefer the mantle to be minimal and clean (with nothing on or above it aside from a TV or art). Too, the fireplace already sticks out into the living room farther than I would like (as we could not install it in such a way as to have a portion of the unit outside of the house due to setbacks). Adding another 12" of protrusion into the middle of the main living space didn't feel right. Long story short, the tile and mantle were both removed and are getting redone. Below, you will see the incorrect installation on the left and the correct mantle on the right (tile yet to be re-installed).
After getting a photo of the new mantle, I felt at ease. Redoing that element was definitely worth it. And I only lost one night of sleep over it! Ha. You'll also notice that we opted to do a flush hearth (tile on the floor) instead of a raised hearth (a step). This, again, is because I don't want the fireplace sticking out into the living room more than it already does. Too, the hearth at our home in MI was quite the hazard as Brooks was learning to crawl and walk. He loved to try and crawl across the slippery marble step. That, in addition to the sharp corners, lead us to do a flush install in FL, though a raised hearth is a great place to sit and warm up (not that we'll be all that chilly in FL!)
Design-wise, I'm really happy with all of my decisions! There are always nerves that hit before looking at updated photos of the house...wondering if I will hate any of the selections I made. Sometimes things just look different in real life no matter how much thought you put into it! There's really only one things I wish I would have thought more thoroughly about, and it's small. There are an abundance of recessed lighting throughout the home. While most would view this as an upgrade, Ty and I never turn on our overhead lighting. We like to live with soft lamp light as it helps to maintain a cozier ambiance. We installed some beautiful ceiling treatments throughout the home and I feel as though all of the cans interrupt some of the millwork. All in all, it's not a big deal and maybe we will appreciate all of the light on those winter days when the sun sets at 5pm. We could always remove some and patch the ceiling should it remain bothersome. Other than that, I'm giddy about how it is turning out!
Shop the Florida house here!
Just a few weeks of construction left! It really is happening! Now if I can just have this baby then hop on a flight....I can't wait to start furnishing!!
-HJ


